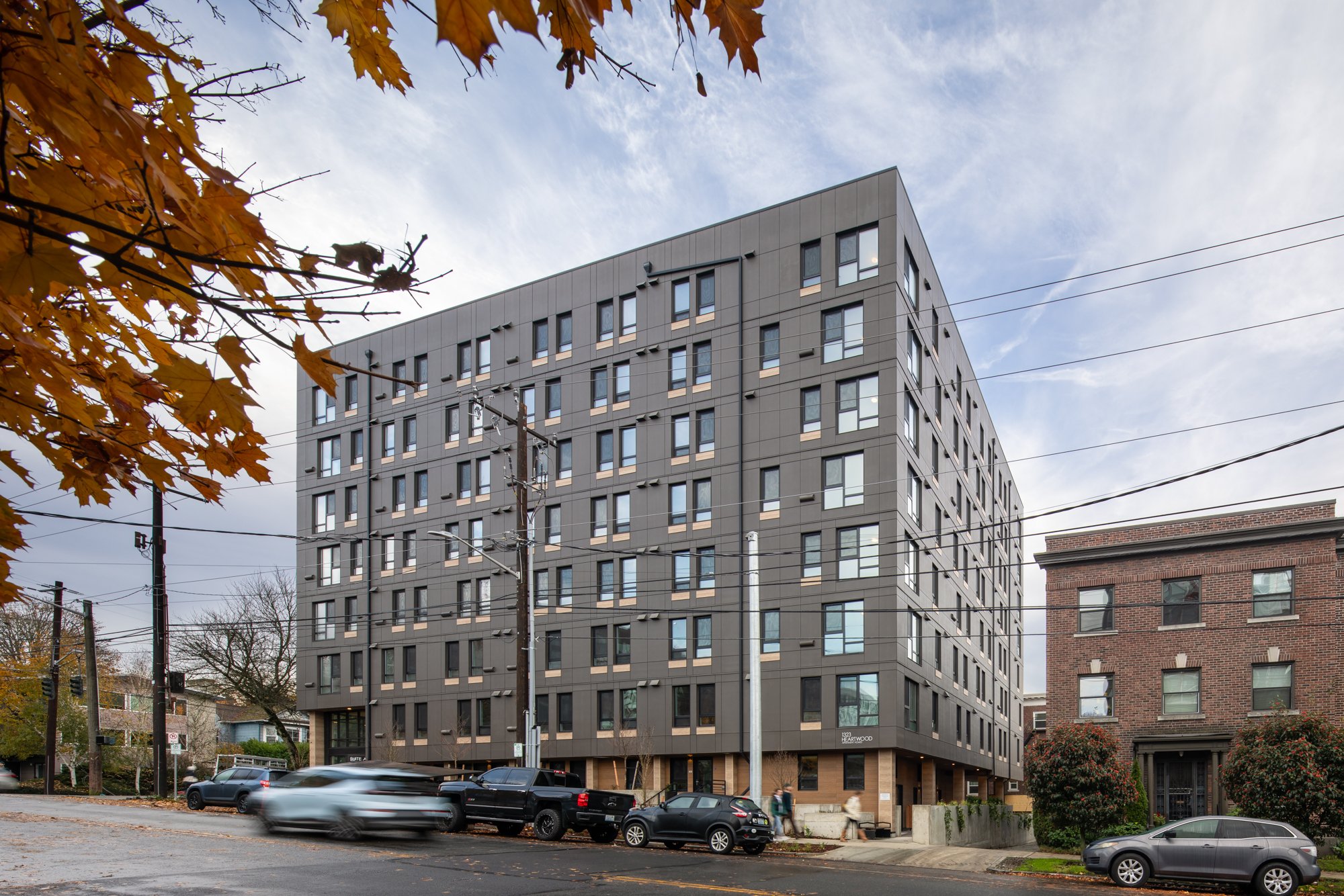
HEARTWOOD
Designed by architect atelierjones, Heartwood is the first building in the United States completed as-of-right under the new Type-IV codes. Representing a significant development in tall timber construction, Heartwood provides not only “missing middle” housing for Seattle, but a replicable model for future tall timber buildings across the country.
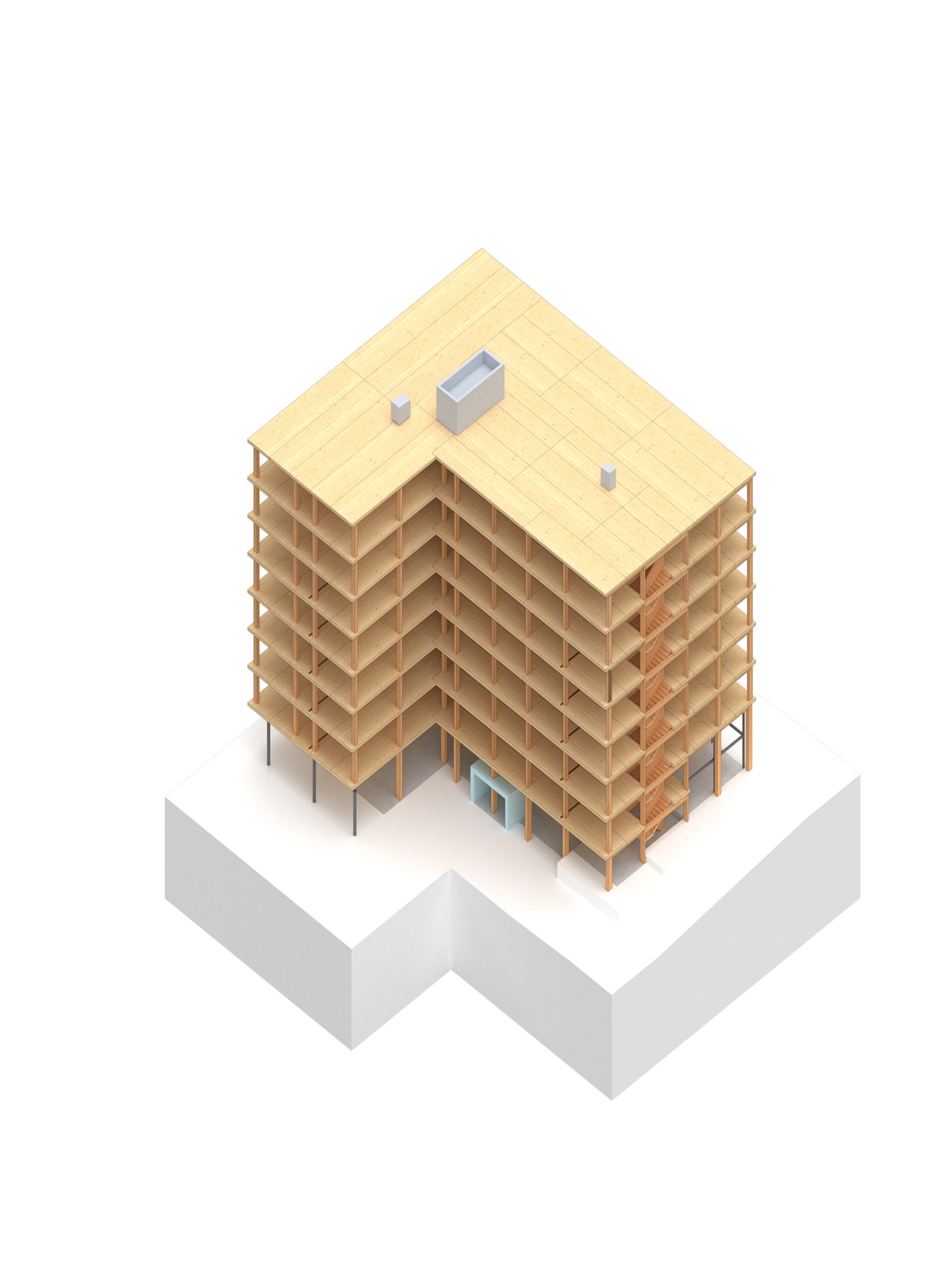
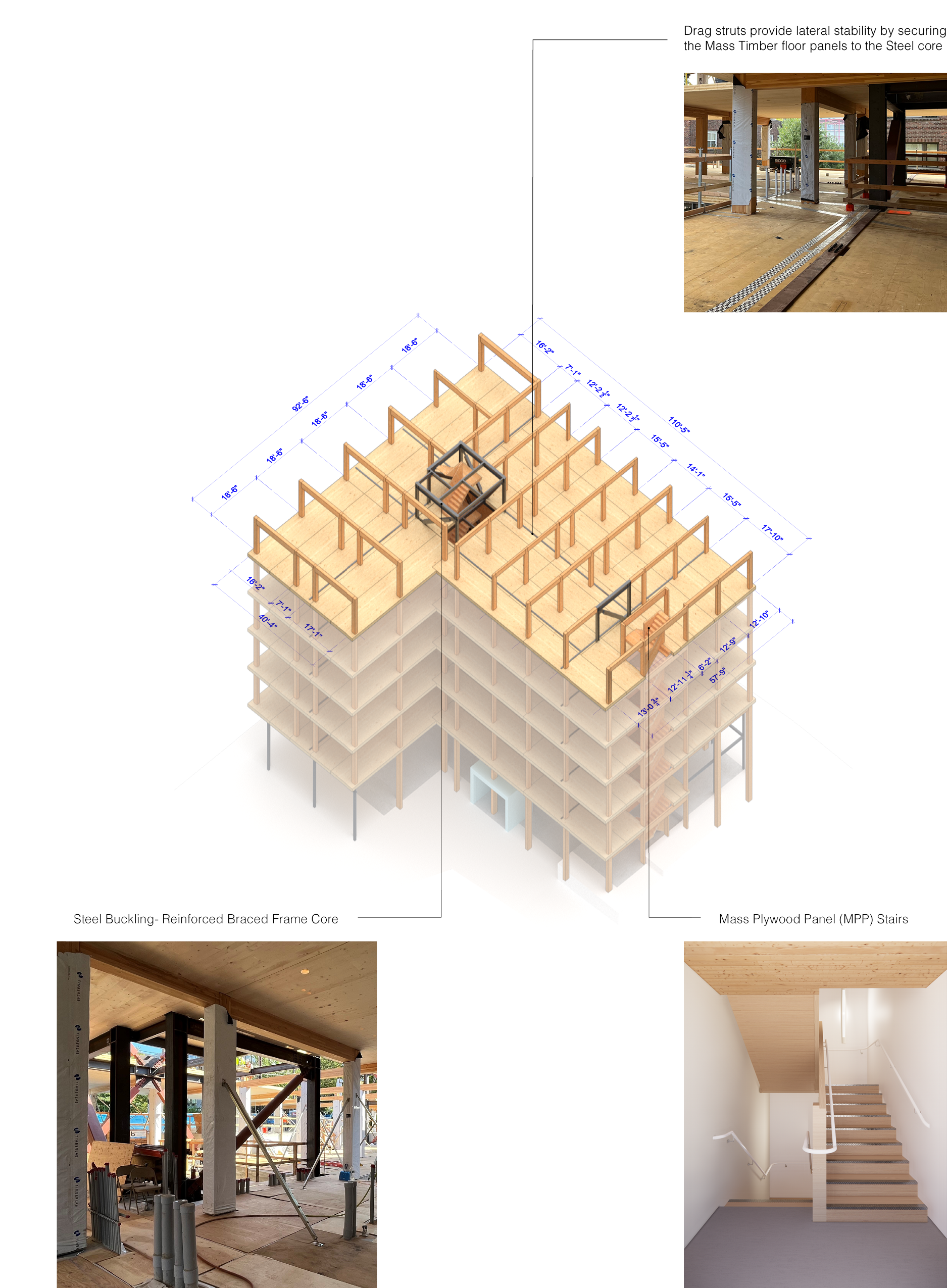
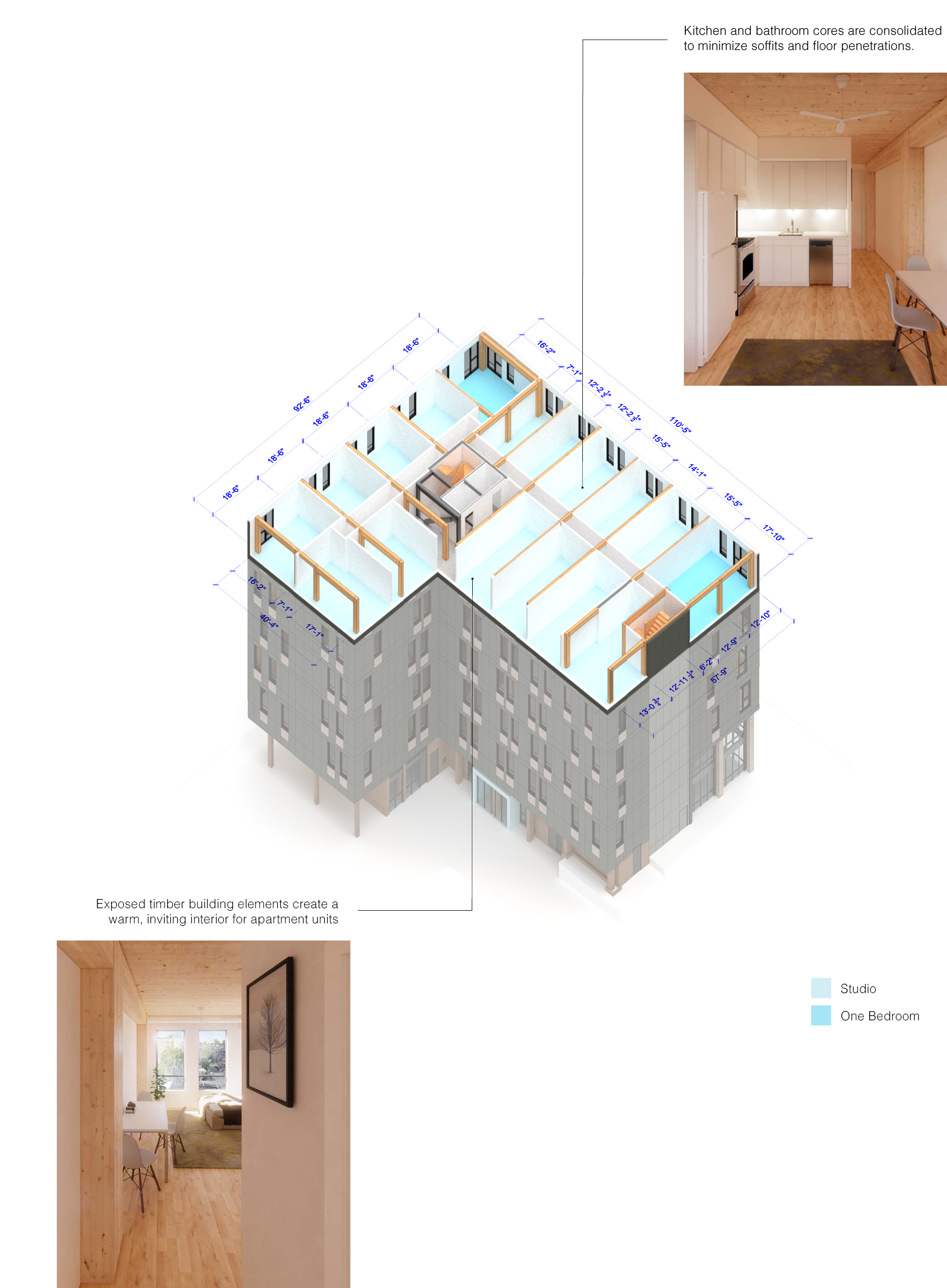
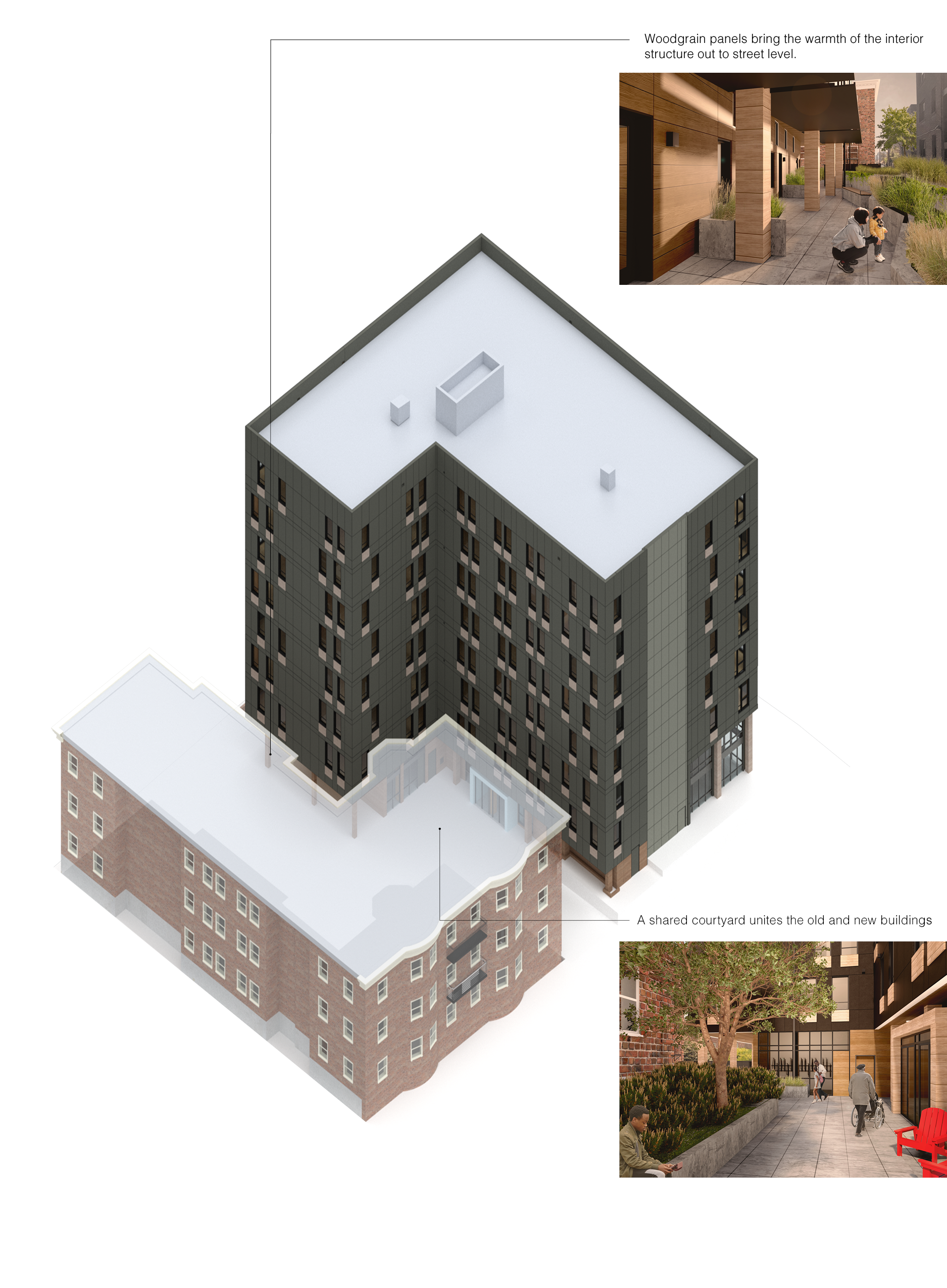
Heartwood is a 67,000 SF apartment building, providing missing middle housing for families making 60-100% of Seattle’s Area Median Income (AMI). Heartwood shares its site with the three-story affordable Helen V Apartments, owned and managed by the same local nonprofit, Community Roots Housing. Together, the Heartwood amenity spaces create a shared, unifying courtyard for both projects and communities.
The Cascadia Biome has long been the heart of timber production in North America, and recently it has become the primary center in the rise of engineered mass timber products.
Relying on regional supply chains limits carbon expenditure and promotes local and rural infrastructure and labor markets. The wood products used in Heartwood were all sourced within a 500-mile radius, using sustainably harvested methods. Specific Environmental Product Declarations from each regional mass timber source are being tracked as part of the Life-Cycle Analysis work currently underway for Heartwood at the University of Washington.
Heartwood uses a hybrid mass timber post-and-beam superstructure with a steel Buckling-Restrained Braced Frame (BRBF) core. Glulam beams and columns support 5-ply CLT floor panels.
The primary building block for Heartwood’s post-and-beam structure is its proprietary, two-hour rated column and beam connection, developed by Timberlab in collaboration with atelierjones and DCI Engineers.
Inspired by Japanese joinery, this all-timber assembly is the first of its kind to meet a 2hr fire resistance rating without introducing any steel connections. This joint is ready for use in type IV-C and IV-B construction, and provides the basis for a construction system that can be adapted in practically endless variety.
With an already tight urban site and a neighboring apartment building that needed to remain accessible, site disturbance during construction had to be kept to an absolute minimum. The team had little lay down area and a time-restricted unloading lane large enough for only one truck at a time. Mass timber allowed the team to meet these challenges, minimizing site disturbance through prefabrication and just-in-time delivery, facilitating a lean, clean, and quiet construction site.
The 8-story, centrally located building provides 126 units of workforce housing alongside an outdoor courtyard, bike parking, retail, and laundry. Units are compact, averaging 400 SF.The project provides a critical element of our urban housing – missing middle housing targeting 60-100% of Area Medium Income (AMI).
Exposed wood columns, beams and ceilings extends the biophilic nature of the project to all units and shared spaces in the building.
Heartwood is a mass timber/steel hybrid structure, in part due to the high lateral requirements of the seismic zone. The project minimizes the use of high-carbon, non-renewable materials such as concrete and steel wherever possible. Using strategic materials-based decisions led to a lower-carbon footprint as well as lower costs.
The condition of the soils on site incentivized keeping the foundations shallow. Mass Timber structures are lighter than their concrete counterparts, minimizing the volume of concrete required. Removing the steel from the column to beam connections reduced an estimated 11% off the structural budget. The Mass Plywood Panel (MPP) egress stairs provided schedule and constructability advantages over conventional options and further added to the overall biogenic carbon benefit of the project.
In 2024, the University of Washington is publishing a full Life Cycle Analysis (LCA) of Heartwood’s superstructure, tracking its Global Warming Potential and comparing it to a conventional concrete building of the same size.
The Global Warming Potential (GWP) for Heartwood’s superstructure was 38% lower compared to an equivalent concrete building. When offsetting the CO₂ sequestered in the timber, the net result is a 108% reduction - a carbon negative superstructure.
Through early energy modeling, Heartwood also minimized its operational carbon, a benefit to its residents and the long-term management of the building by a long-standing Seattle affordable housing focused non-profit. The building is projected to perform approximately 25% better than the 2015 Washington State Energy Code requirements and has a projected EUI of 23.9.
Heartwood’s Mass Timber superstructure is designed to be viable for 100 years or more, far in excess of a comparable light-wood frame building. Over the building’s long life, market conditions and owner’s goals may change. Fortunately, Heartwood’s post-and-beam structural system allows maximum flexibility to adjust to changing market conditions.
When its life is at an end, Heartwood’s materials can be reused in other projects. An end-of-life analysis by the University of Washington projects that 80% of the Mass Timber in Heartwood will be reused in other, new Mass Timber buildings. Unusable portions of the superstructure will be reconstituted as OSB or Particle Board, which can themselves been recycled up to 3 times. These process involve only a small amount of C0₂ loss at each stage, meaning that most of the carbon sequestered in the wood will remain so for centuries.
2019–2023
Seattle, WA
atelierjones: Susan Jones, Ian Maples, Olga Amigud, Lenore Wan, Bron Heinz, Alex Zink, Eleanor Lewis, Meghan Doring
COLLABORATORS
Owner: Community Roots Housing
Owner’s Representative: Lineage Real Estate
Developer: Skipstone
General Contractor: Swinerton
Structural & Civil Engineering: DCI Engineers
Mechanical & Plumbing Engineering: HV Engineering
Electrical Engineering: Bergelectric
Landscape Architecture: Blueline Group
Acoustical Consulting: Greenbusch Group
Envelope & Fire Protection: Wiss, Jenny, Elstner Associates
Mass Timber Fabrication & Install: Timberlab
Mass Timber Suppliers: DR Johnson, Kalesnikoff, Freres
Photography: Lara Swimmer, Timberlab
Supported by a 2019 USDA/USFS Wood Innovation Grant
AWARDS
2024 AIA Seattle Honor Awards - Honorable Mention
2022 AIA Seattle Honor Awards – Award of Merit (Research & Innovation)
PUBLICATION
In Seattle, Mass Timber Tackles the Workforce Housing Crunch - Joann Gonchar, Architectural Record, 2024
The Skyscraper Museum: “Tall Mass Timber”, 2024 exhibition
How a Seattle Architect Helped make Timber Towers Legal in the US — Amanda Kolson, Bloomberg, 2023
Heartwood: Mass Timber Housing, Seattle - Biophilic Cities, 2023
Fire resistant, quake safe, climate friendly: Mass timber is on the rise as a construction alternative - Lisa Stiffler, GeekWire, 2023
Detail: atelierjones completes Heartwood - Archello, 2023
Building of Gardens - Kyle Mertensmeyer, Harvard Business School, 2023
Tall Buildings out of Timber? In the face of climate change, Seattle encourages it - Katherine Long, The Seattle Times, 2019
RELATED PROJECTS
ICC Codes
Heartwood Replication
Heartwood LCA



