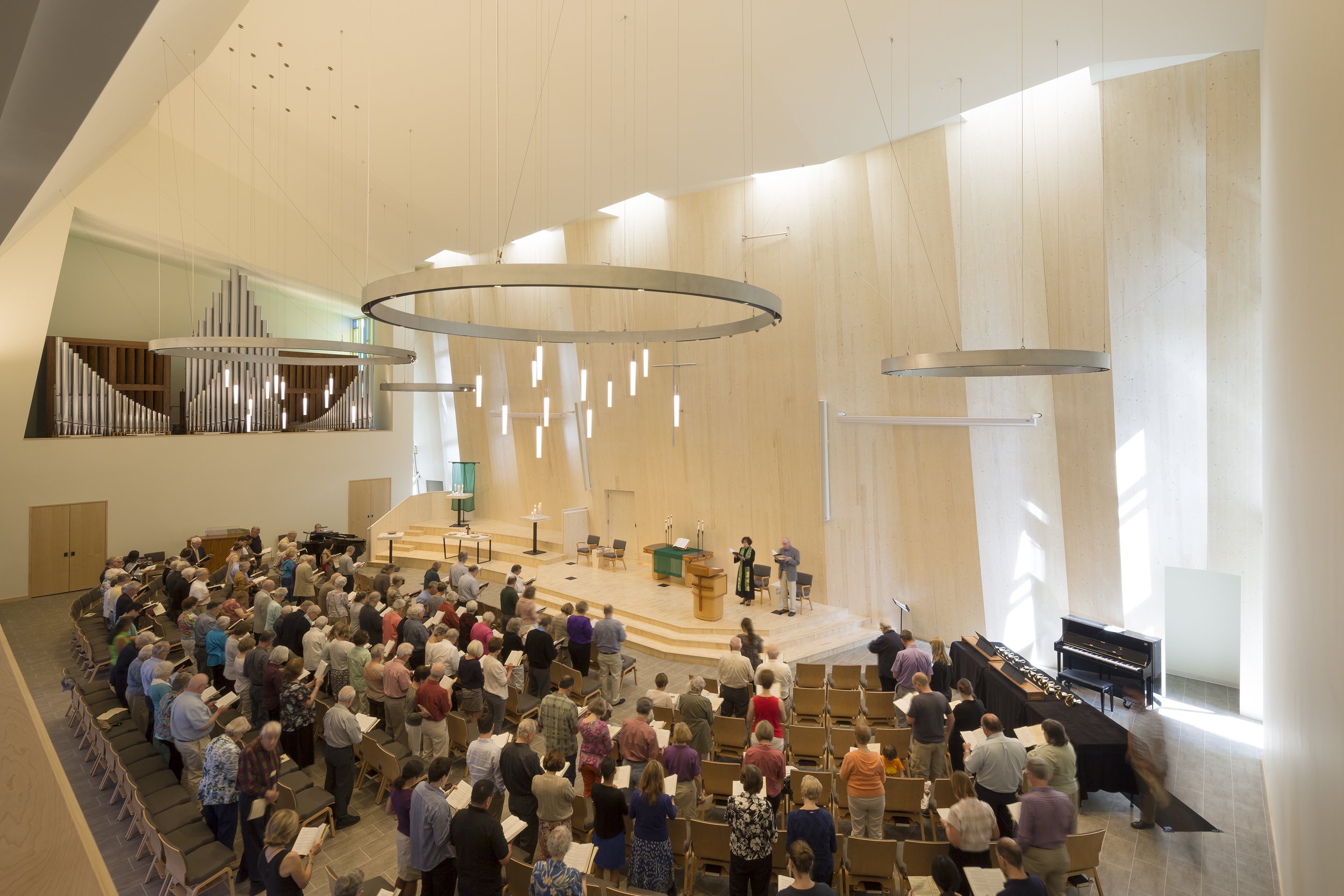St. Paul’s Episcopal Church
Designed by Steinhart, Anderson, and Theirault and originally opened in 1963, St. Paul’s Episcopal Church was a somewhat overlooked masterpiece of midcentury religious architecture in Seattle. This soaring wooden structure was designed to evoke the forests of the Pacific Northwest, and acoustically amplify the suspended organ at its center.
Approaching the building’s 50th anniversary, the structure remained inspiring, but accumulated renovations had marred the main space, and some of the original 1960s appointments were showing age. atelierjones was hired to create a new main entry space and lead a renovation that would refresh the building’s original spirit.
The updated entry was conceived as a new space that would extend the church toward the street and create a transparent and inviting entry from the neighborhood. Working through a series of study models, the team designed a new glazed volume that could provide this new portal without detracting from the building’s original design.
A cast bronze baptismal font was commissioned by artist Julie Speidel, becoming the centerpiece around which a new gathering space was arranged. A slotted skylight above illuminates this font and provides an illuminated threshold between the entry and the sanctuary beyond.
In the renovation, the team wanted to further enhance the arboreal feeling of the original structure. Emily Carr’s painting Lone Cedar became a guiding inspiration in the design process, distilling an experience familiar to many in the Pacific Northwest.
In this conception, the soaring glulam timbers became the trunks of great trees, with light filtering down through their blue-green canopy. The exposed aggregate floor slab became the mottled grey-brown of the forest floor. Looking out at eye level, a new wall of colored glass emerged as a sylvan horizon between tree trunks, bringing in dappled light.
A custom curtain wall and aluminum clip system was carefully designed to support the shingled rows of new art glass tiles. Moving down the nave the mosaic of colors lightens, gently illuminating the altar.
On the north and south ends of the sanctuary, the original textured plaster was repainted in a light metallic gold to better reflect the light from above, as well as from the new concealed lighting installed to wash the upper wood structure.
Restored and refinished, the suspended organ still hovers as a breathtaking centerpiece in the sanctuary. In the original architects’ design, the modern, forward-thinking spirit of our region was combined with a much older sense of reverence for our ancient, life-giving forests. This is an approach that atelierjones still aspires to today, and through this renovation that vision is extended, kept vibrant through the continued presence of the St. Paul’s community.
2009-2012
Seattle, Washington
atelierjones: Susan Jones, Brian Gerich, Greg Bishop, Kristin Saunders, Audrey van Horne, Roma Shah
COLLABORATORS
Owner: St. Paul’s Episcopal Church
Contractor: Foushée
Structural Engineering: Harriott Valentine
Civil Engineering: LPD Engineering
Altar, Font and Tabernacle Artist: Speidel Studio
Lighting Design: DePelecyn Studio
Photography: Lara Swimmer
AWARDS
2014 Historic Seattle Awards - Exemplary Stewardship Award
2013 AIA Faith & Form Merit Award: Renovation
PUBLICATION
“St. Paul’s Episcopal Church: The Forest in the City” - Susan Jones, Faith & Form, 2013
“St. Paul’s Episcopal Church Renovation” - Lucia Y Pu, The Big Issue, 2013
“St. Paul’s Episcopal Church Renovation” - Nikki Johnson, Architype Review, 2013
RELATED PROJECTS
Bellevue First Congregational Church
Marian Chapel
Mass Timber Ceremonial Hall



