RAILHOUSE
Situated next to a new light rail station, Railhouse provides thirteen units of transit-oriented workforce housing in Seattle’s Columbia City neighborhood. The apartments are designed to capitalize on abundant southern daylighting, creating bright and welcoming living spaces.
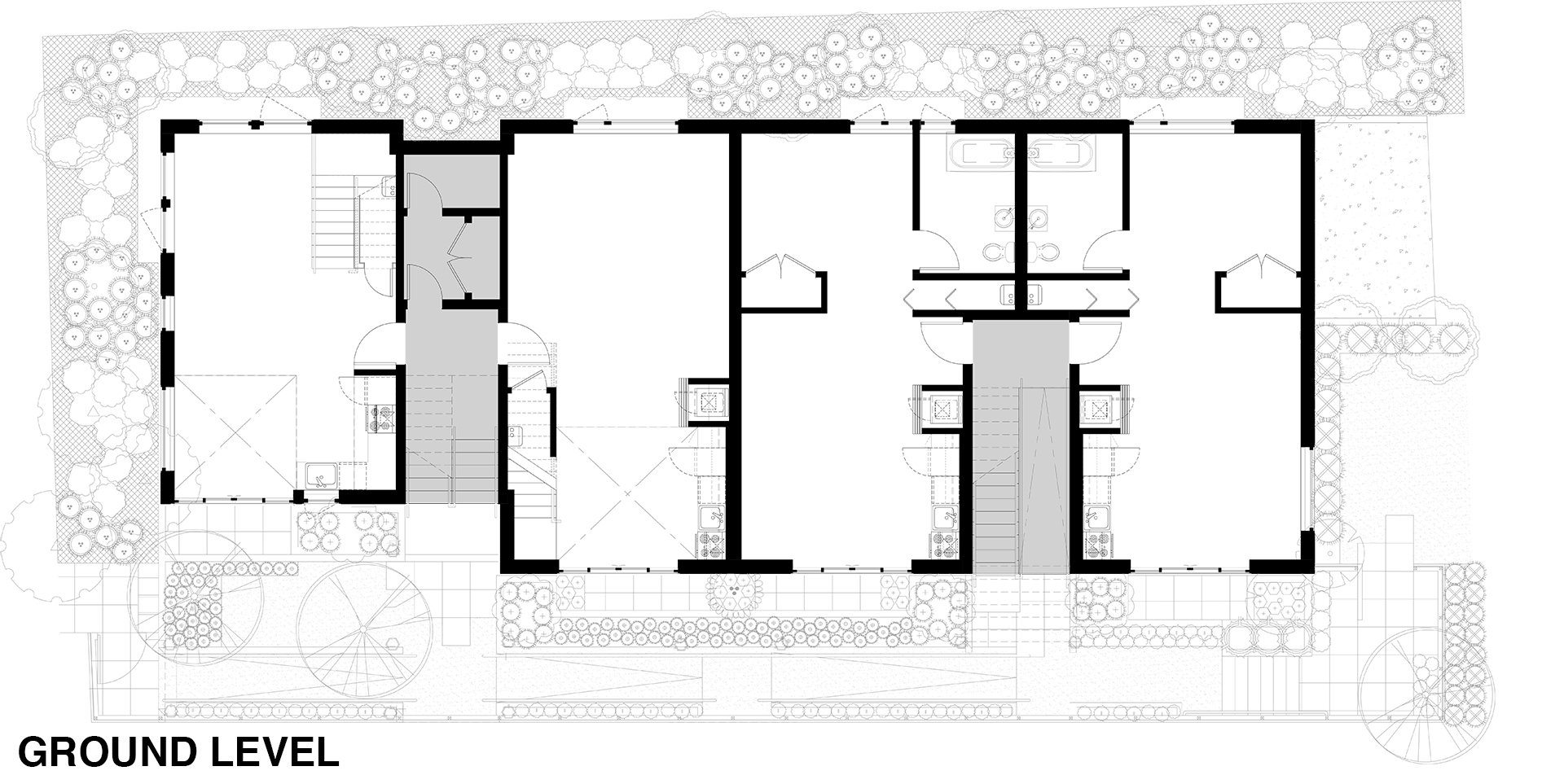
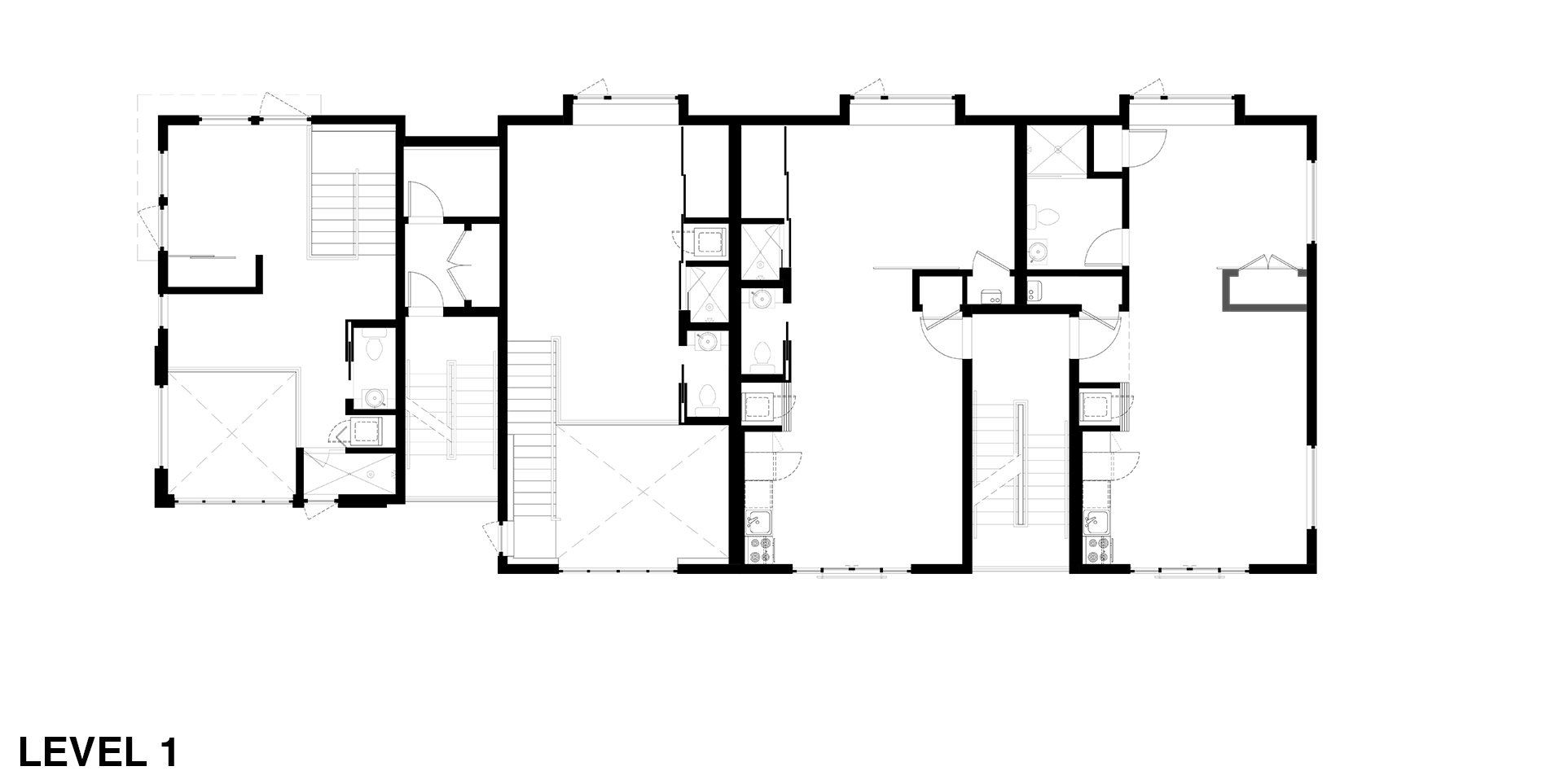
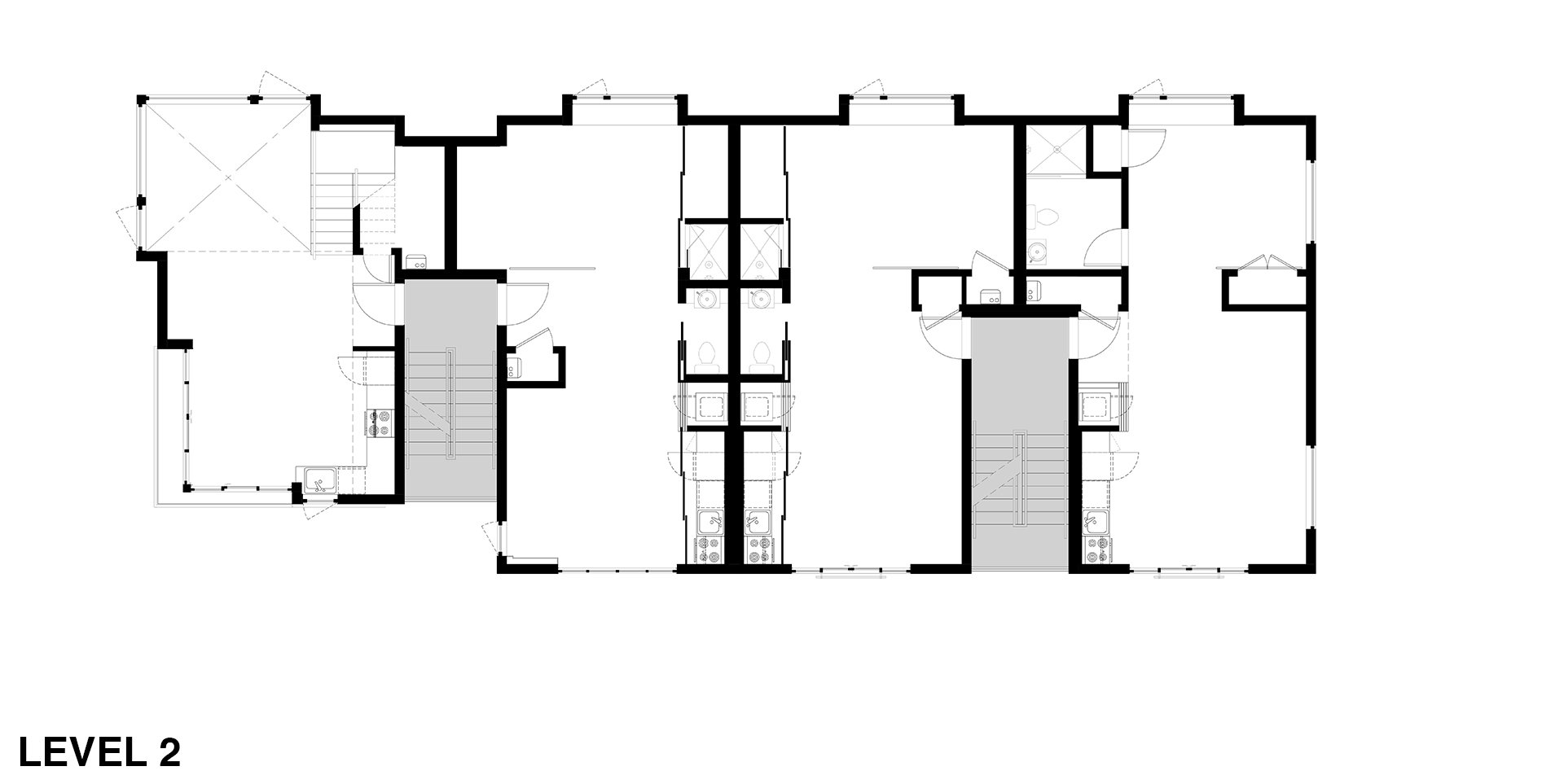
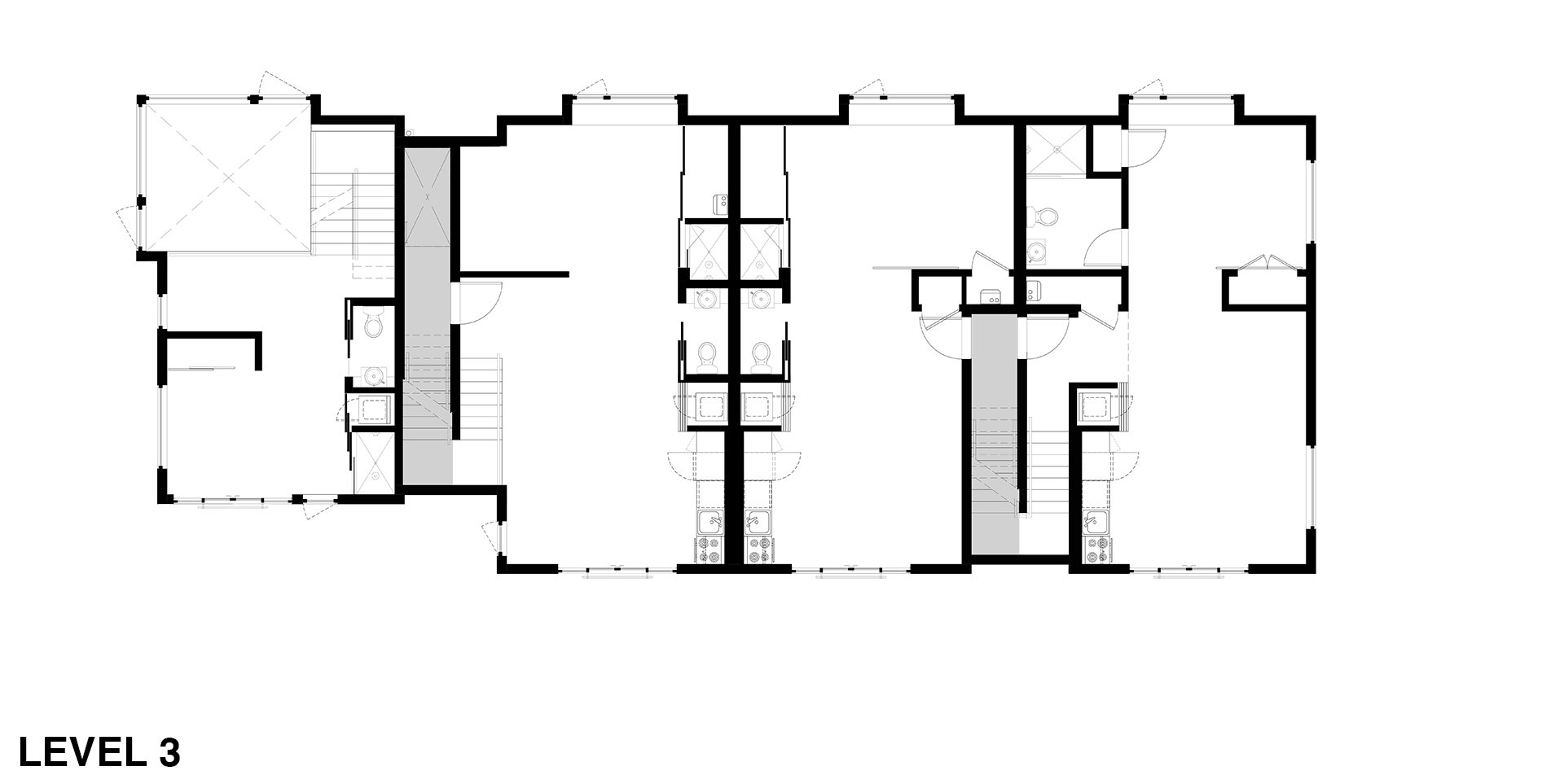
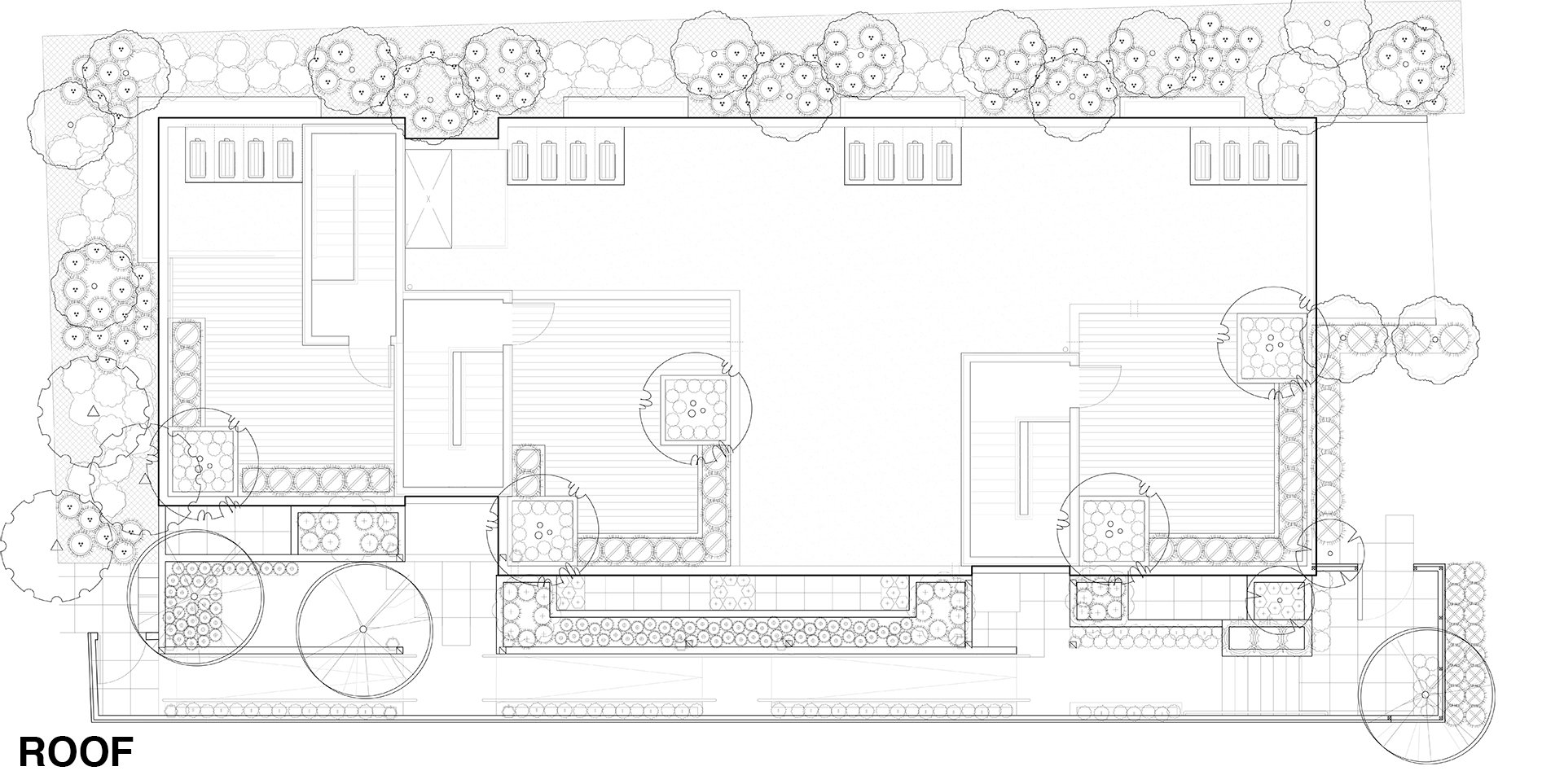
Railhouse is designed as a double point-access block, creating an efficient plan with units clustered around shared stairs. These stairs double as informal social spaces, encouraging spontaneous interactions between neighbors. On the rooftop, shared decks provide views out over the Rainier Valley.
Units are 35’ x 16’, with Juliet balconies and operable windows on both sides. Bathrooms and kitchens are consolidated along one wall, creating a streamlined open layout. Basement level lofts take advantage of a below grade area exemption to maximize unit count, while still bringing in ample natural lighting.
With rents slightly below market rate, Railhouse provides the kind of dignified, transit-oriented, financially accessible housing that is so lacking in our cities today.
COLLABORATORS
Owner/Developer: Railhouse LLC
Contractor: Collaborative Construction
Structural Engineering: Harriott Valentine Engineers
Civil Engineering: LPD Engineering
Landscape Architecture: Studio 342
Photography: Lara Swimmer
2015-2017
Seattle, WA
atelierjones: Susan Jones, Mesa Sherriff, Brooks Brainerd, Olga Amigud, Joe Swain
RELATED PROJECTS
R&D Modular
Pike Station
Fairview



