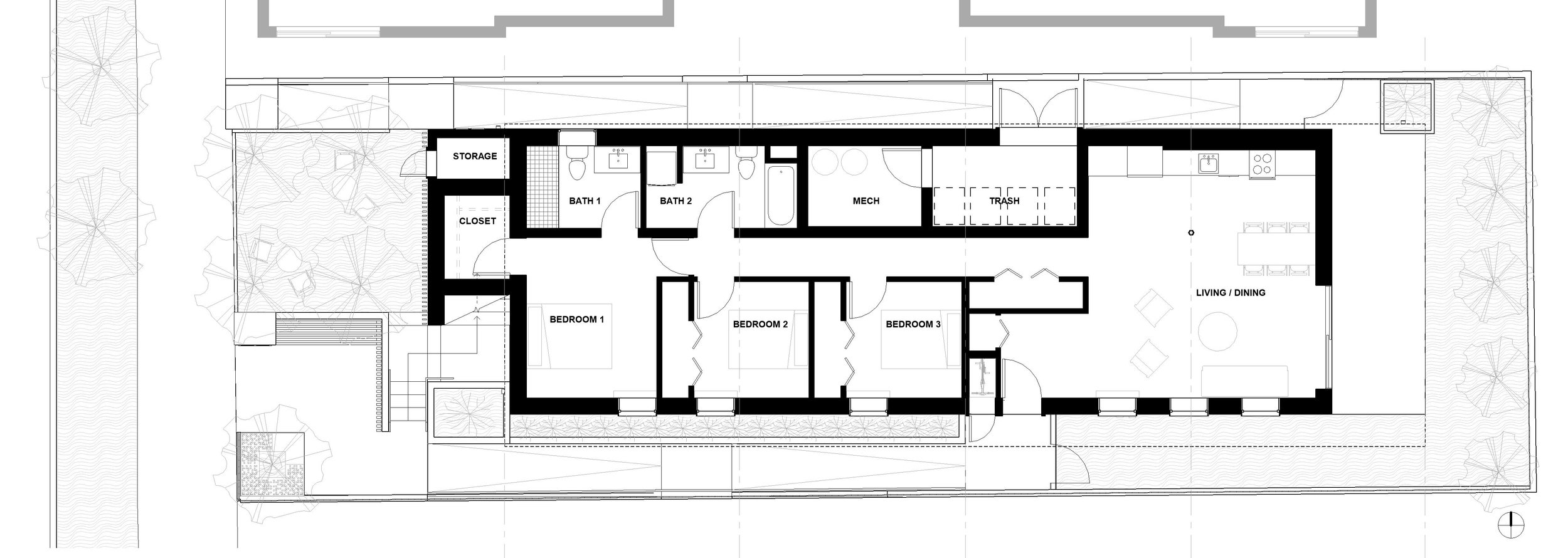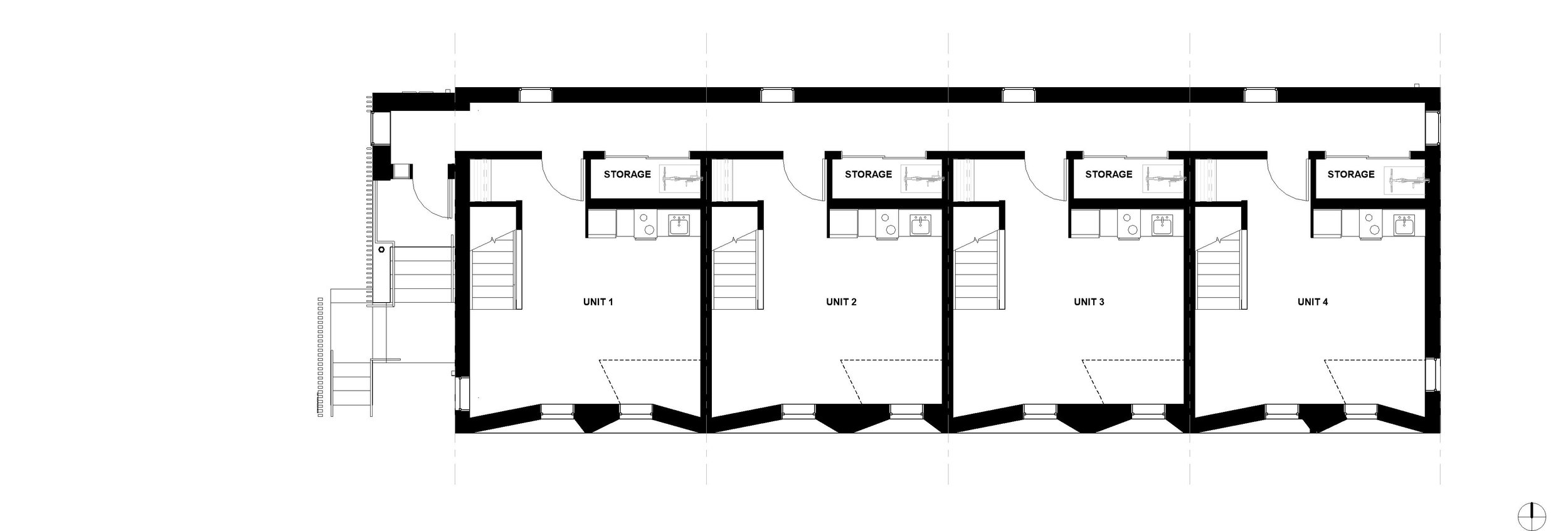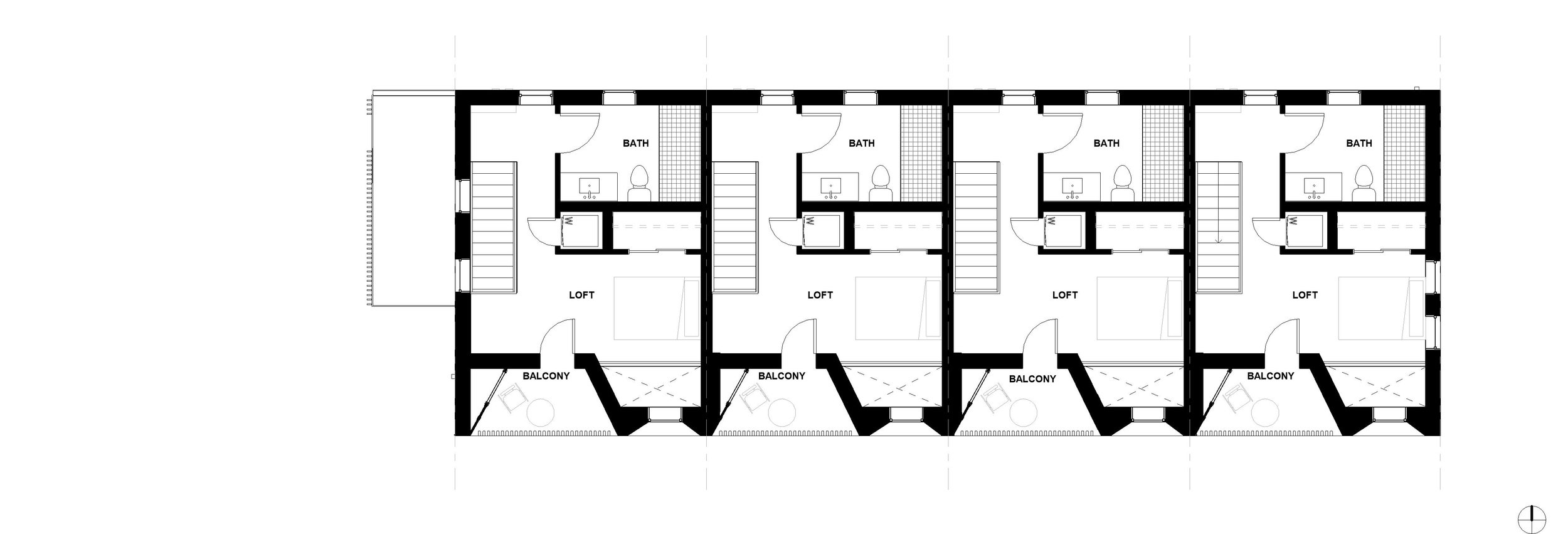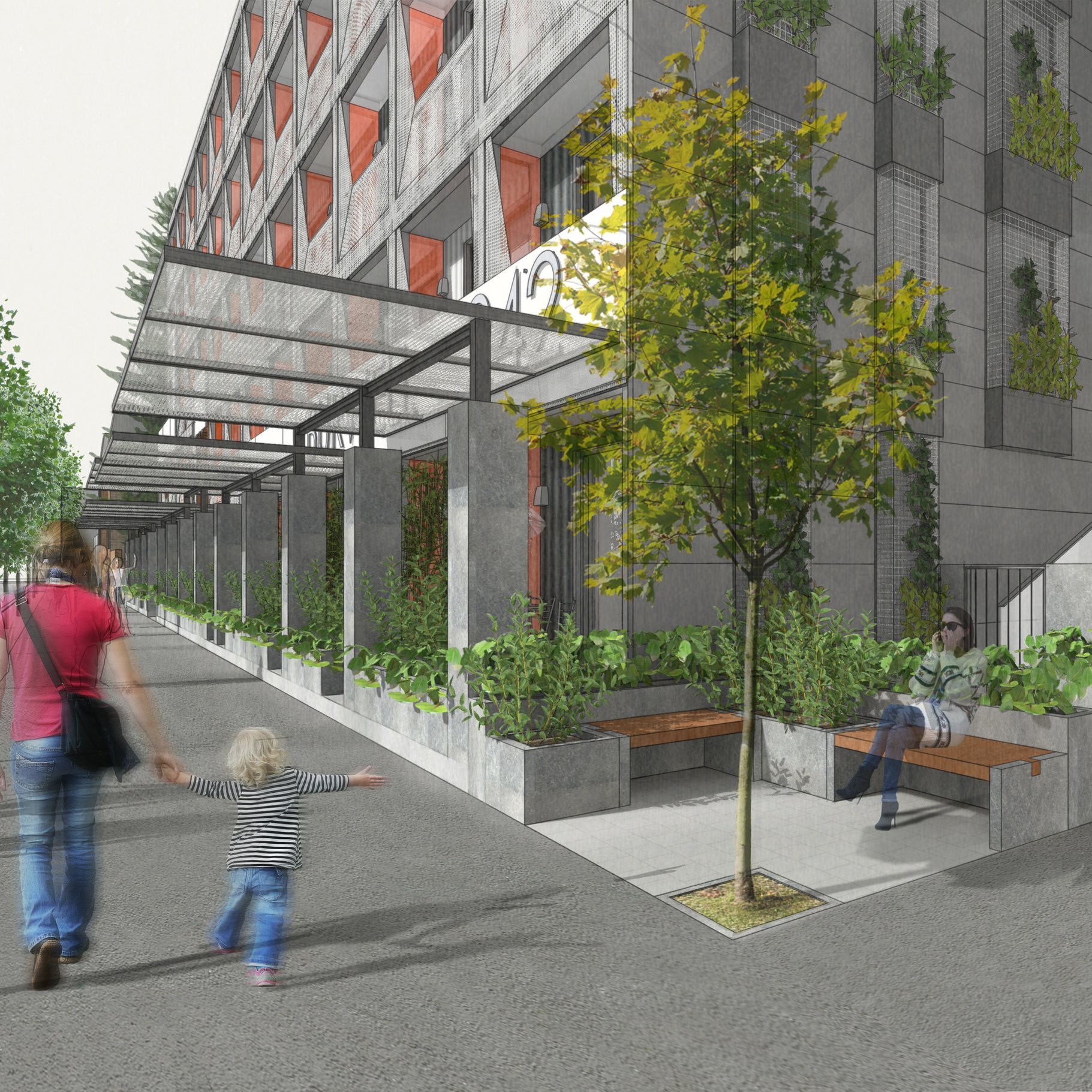R&D MODULAR
A showcase for the possibilities of prefabrication with mass timber, R&D Modular is a workforce housing project self-developed by principal Susan Jones. With the urgent need for cities to add housing of all types, R&D is a case study on the delivery of affordable, sustainable, and attractive urban dwellings.
R&D is located on a small, vacant site purchased in a surplus sale after the completion of Seattle’s I90 tunnel lid. Working under Seattle’s Mandatory Housing Affordability (MHA) program, the project will provide 5 units of workforce housing. With a bus stop on their doorstep and minutes away from the new Judkins Park light rail station, residents will have easy access to public transit.



Four double-height one-bedroom units are stacked above a large 3-bedroom unit on the ground floor. Cross-Laminated Timber floors bearing walls support modular bathroom and kitchen cores, a strategy first used in the Modular Mass Timber Fire Replacement homes. The façade is also designed for prefabrication, with balconies and panelized mass timber elements. This strategy means that majority of the main building elements will be delivered to the site ready for immediate install, minimizing costly and time-intensive site work.
With the Judkins Park site as a testing ground, the strategies developed for R&D provide a flexible low-rise building system capable of serving many varied sites and conditions. With mass timber’s carbon sequestration and longevity benefits, it can form a robust and sustainable solution for urban housing.
2019-
Seattle, WA
atelierjones: Susan Jones, Olga Amigud, Ian Maples, Lenore Wan, Alex Zink
Owners: Susan Jones & Marco Zangari
COLLABORATORS
Contractor: Gprojects
Structural Engineering: DCI Engineers
Civil Engineering: LPD Engineering
Landscape Architecture: Karen Kiest Landscape Architects
RELATED PROJECTS
Mass Timber Modular Fire Replacement Houses
CLT House
Modular Workforce Housing




