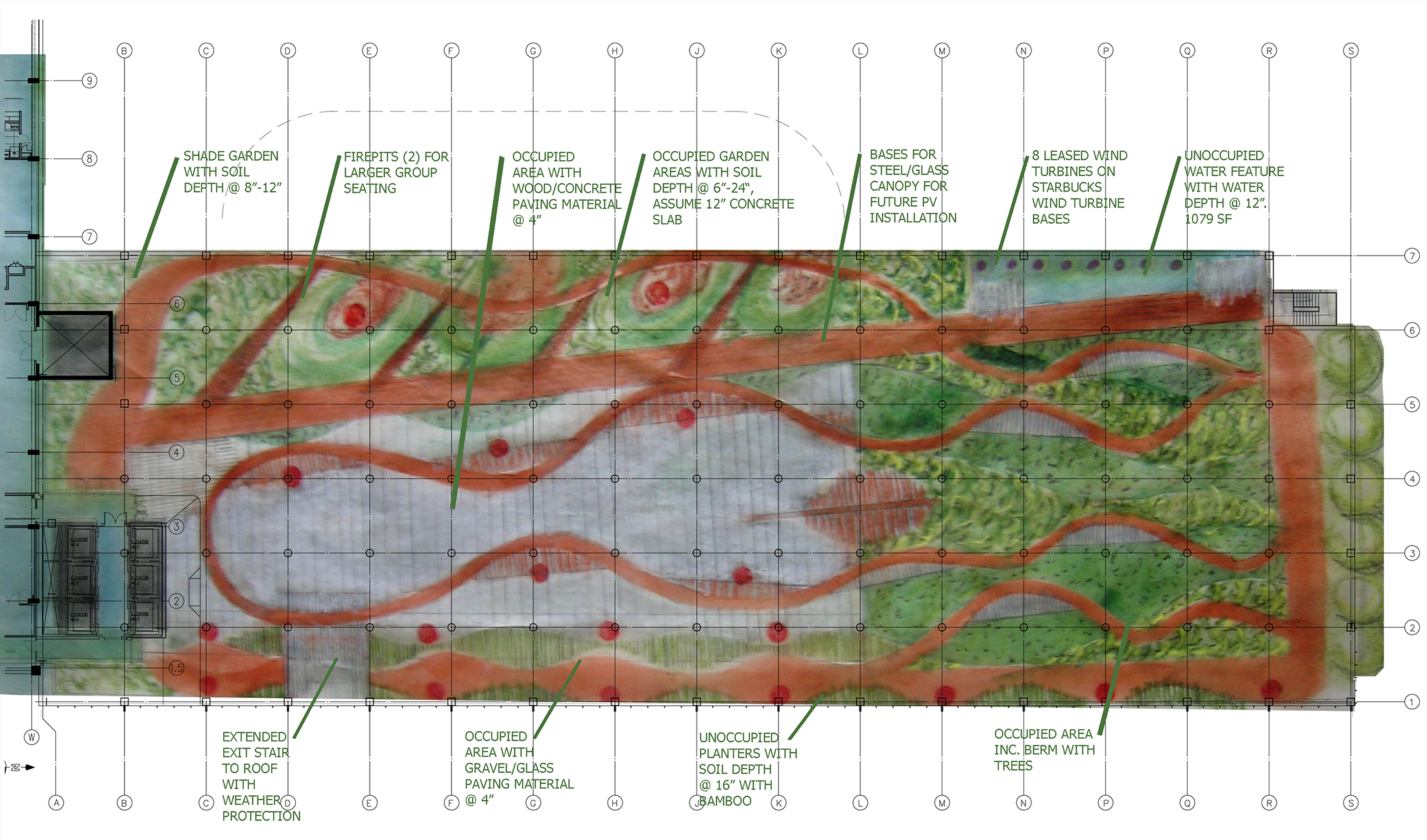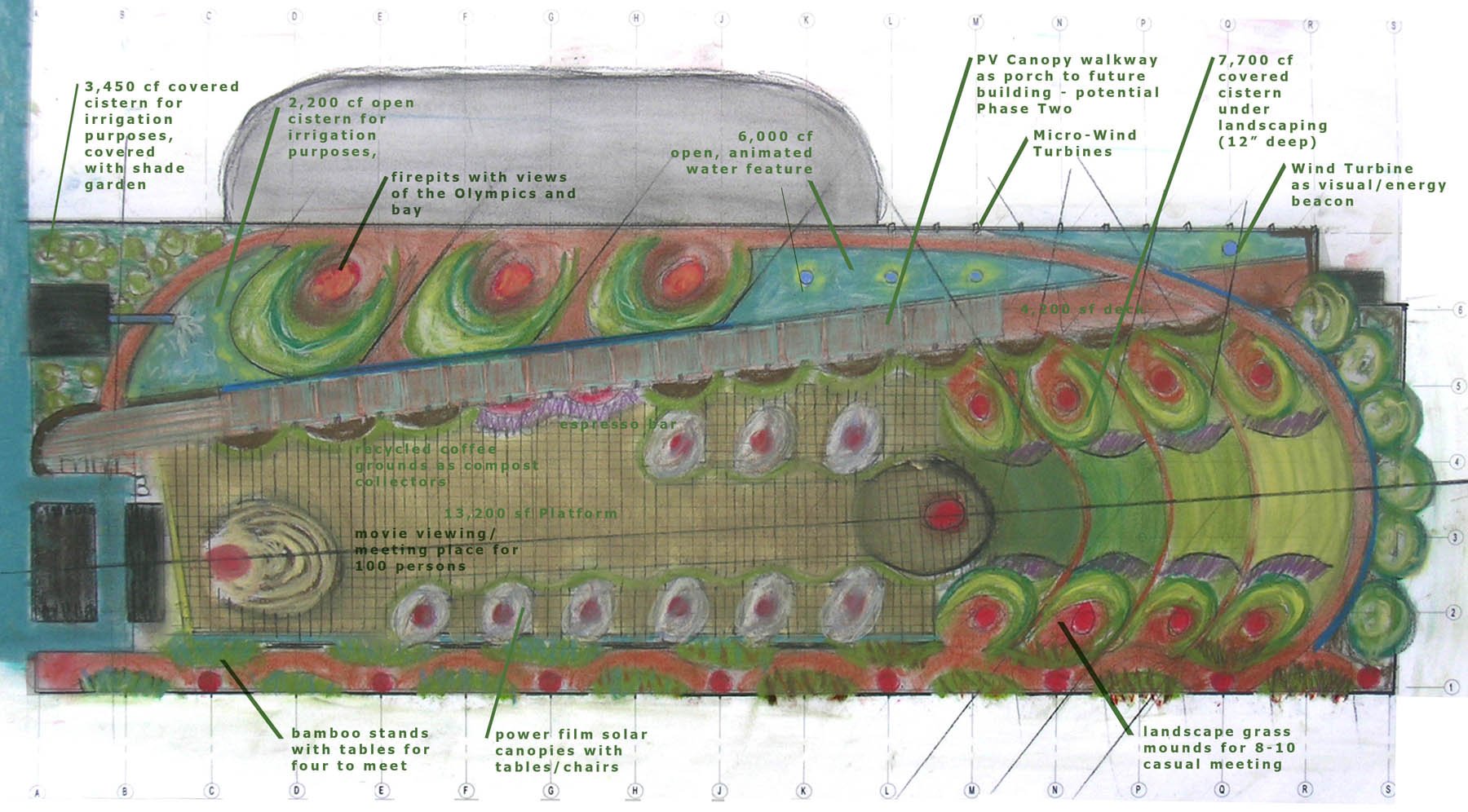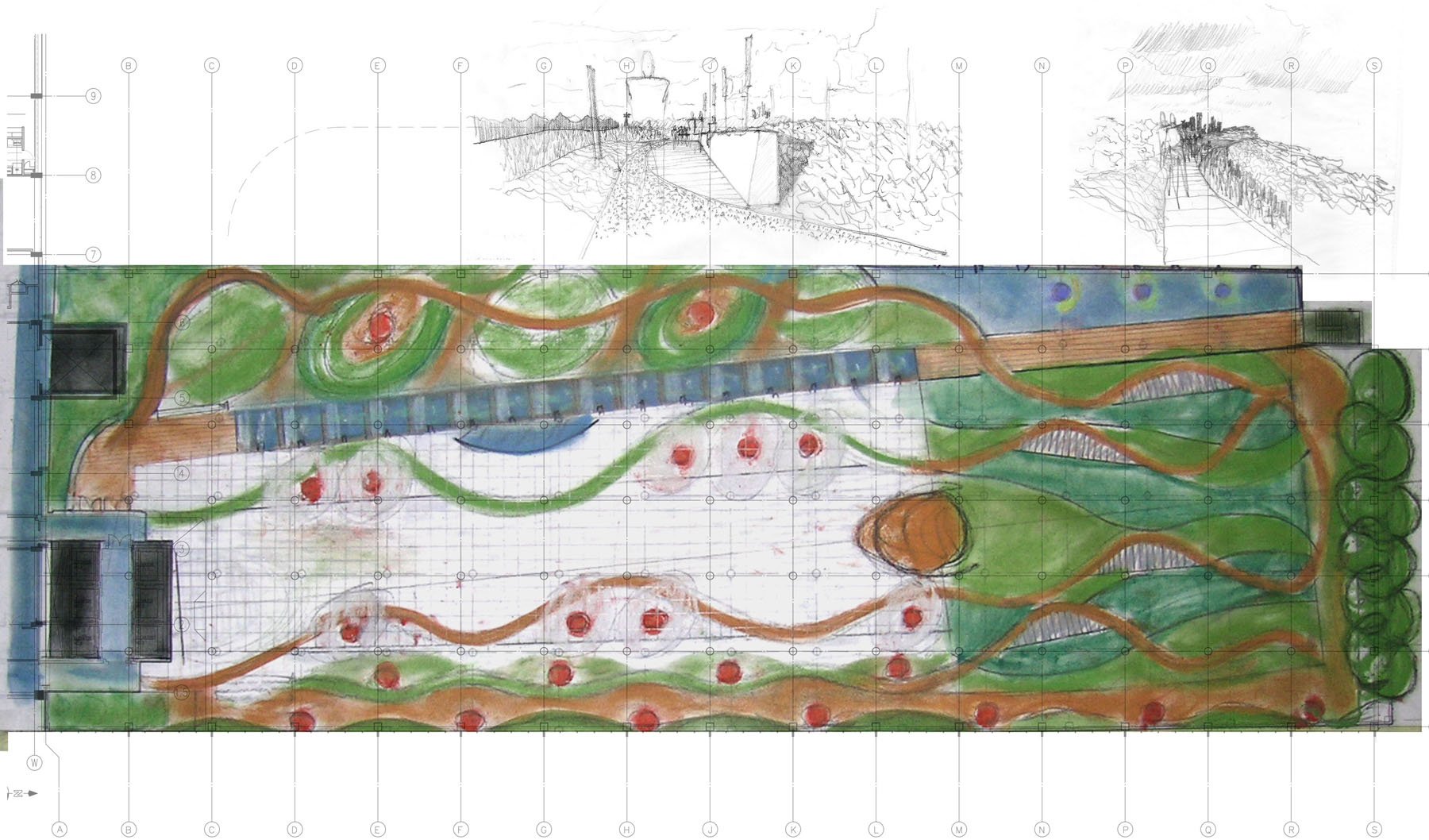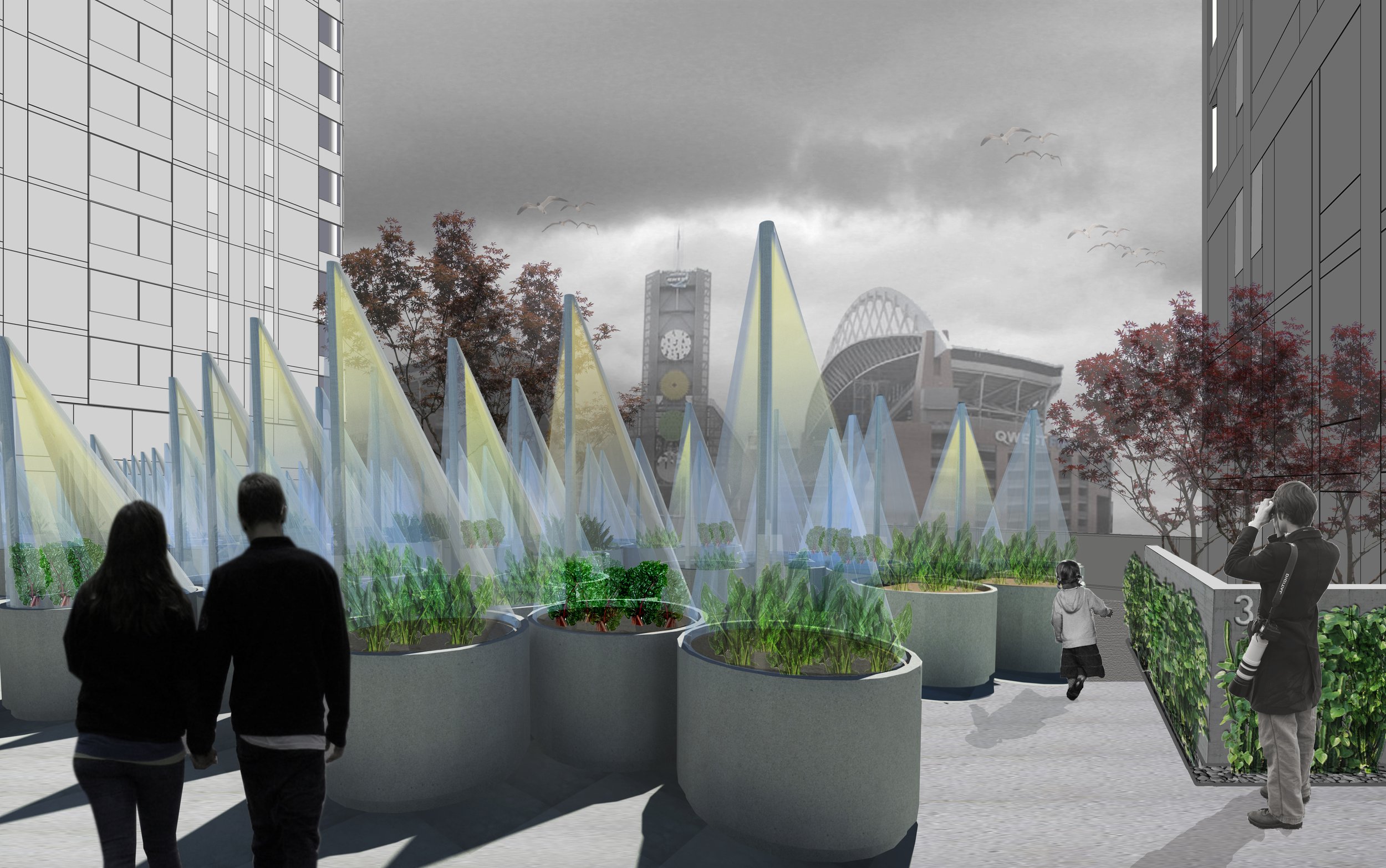STARBUCKS CENTER GREENROOF
Part of an effort to bring sustainable design to Starbucks’ global headquarters, atelierjones envisioned a new green roof that would serve as a gathering place for the over 3,000 employees of the SODO Center.
A full one-acre of existing parking garage roof is retrofitted to accommodate planting and a hardscaped gathering space for outdoor all-hands meetings. A landscaped area of Mima mounds provides sheltered spaces for employees to relax, looking out across a green horizon.



Stormwater retention was carefully studied, with a collection and storage system for irrigation during dry months. A set of turbines harvest the wind from adjacent Elliott Bay, and a solar panel canopy structure shades part of the landscape area. This approach to wind, sun, and water makes the roof a compelling prototype for the Living City.
An intensive design process was undertaken including code research and negotiation, forensic structural analysis of the existing structure, and research into new sustainable systems. While unfortunately the green roof was never built, the process went on to inform future work and spur the firm’s continued interest in wholistic approaches to sustainability.
2006-2014
Seattle, WA
atelierjones: Susan Jones, Brian Gerich, Greg Bishop
COLLABORATORS
Client: Nitze-Stagen Real Estate
Tenant: Starbucks Coffee Company
Structural and Civil Engineering: CPL
Landscape Architecture: Swift and Co., Brumbaugh & Associates
RELATED PROJECTS
Living City
Urban Agriculture
Pike Station



